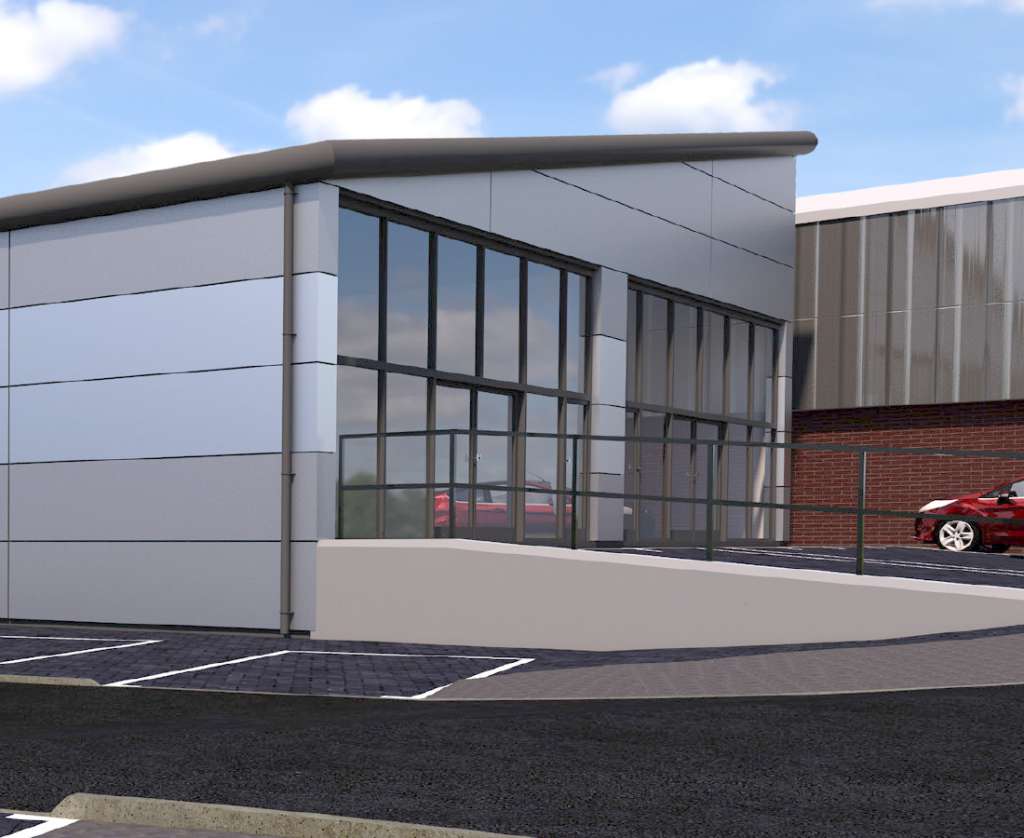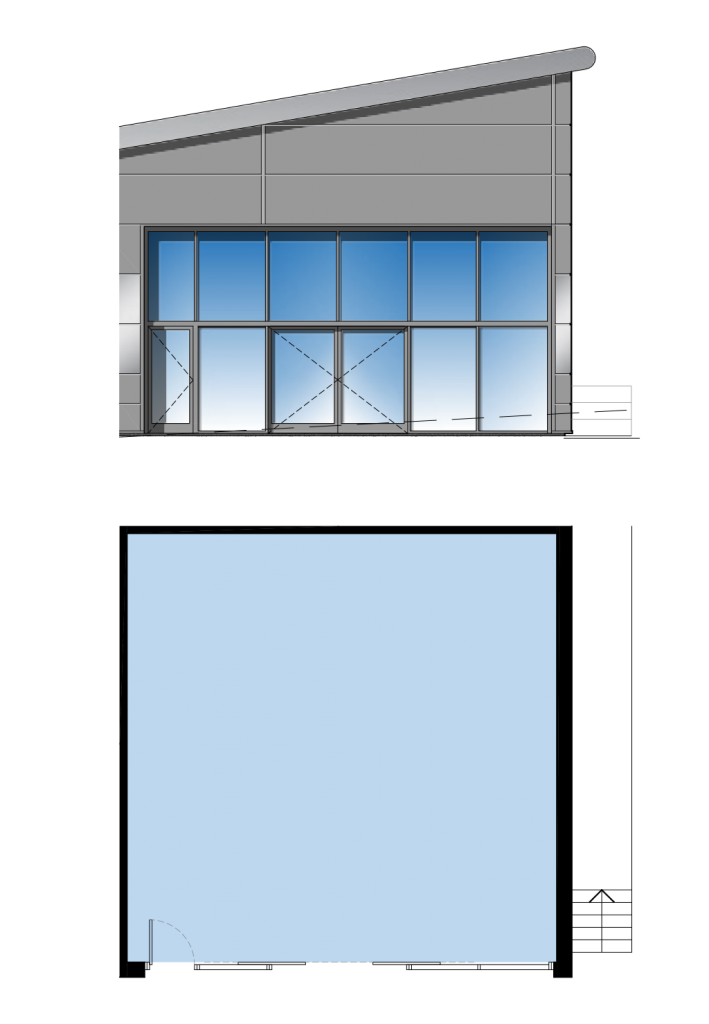

STRUCTURE
Sub-structure
The sub-structure consists of reinforced concrete pad foundations and mass concrete footings. The floor is to be ground bearing reinforced concrete slab with a high-quality power floating finish.
Super-structure
Steelwork portal frame.
Roof Structure
The roof structure will generally be constructed with steel purlins built off main portal system.
Design Criteria
The ground floor slab is designed to accommodate a live floor load of 10 kn/m2. The dead weight of the structure includes for the self-weight of all building materials, mechanical and electrical services and finishes.
The following British Standards and Codes of Practice have been used to design the elements of the structure:
BS 6399: Loadings for buildings
BS 8004: Foundation design
BS 8110: Code of Practice for Design and Construction of Structural Concrete.
BS 5950: Structural use of Steelwork in Building
BS 5268: Structural use of Timber.
BS 5628: Code of Practice for use of Masonry.